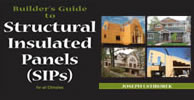Zero Energy Homes
A Zero Energy Ready Home is a high performance home which is so energy efficient, that a renewable energy system can offset all or most of its annual energy consumption.
CUTTING ENERGY BACK TO ZERO
Building technology has come a long way since stick framing was developed decades ago. The introduction of better materials and insulation technologies now allow us to build homes that actually produce energy, instead of just consuming it.
For a non biased view on SIPS and there advantages please visit www.sips.org

A home that produces as much energy as it consumes is a Zero Energy Home (ZEH). To reach this goal of energy efficiency and insulation, builders are switching to advanced building envelope technologies such as structural insulated panels (SIPs). Compared to stick framing, SIPs are substantially more airtight, offer higher-performance insulation, speed up construction, and are also greener and sustainable. This means a house that takes very little energy to heat or cool, in fact a SIPs home can offer year round living at a constant indoor temperature of around 18C degress, without heating.
Combine SIPs with renewable energy sources such as solar, add energy star appliances or other energy-efficient technologies and your well on your way to having zero power bills or even selling power back to the energy companies.
ZERO ENERGY BILLS
Hand in hand with the zero-energy concept is the successful integration of energy-efficient technologies and renewable energy sources. Roof-mounted photovoltaic (PV) arrays convert sunlight to energy that can be used in the home. During off-peak hours and during ideal, sunny conditions, these PVs produce more electricity than necessary. The excess is sold back to the local utility through the grid and credited to the home’s account to purchase energy during peak times or at night when consumption exceeds generation.
Why pay your energy supply company $400 per month, when they can be paying you. Be part of the growing number of homeowners who are taking the power back.
INSULATION AND ADVANCED THERMAL ENVELOPES
Insulation is a must in any home and in NZ, batts are the weapon of choice. Yet if you compare batts and stick framing to new building technologies such as SIPs, it’s like comparing single glazed windows to double glazing. With heating and cooling accounting for 50 percent of energy use in the average home, the type of insulation you choose can save thousands of dollars in utility bills over the life of your home. Insulation is rated by R-value, which measures a material’s thermal resistance. An insulating material with a higher R-value forms a more effective thermal barrier between the outside temperature and the conditioned space inside the home. But R-value doesn’t tell the whole story. Laboratory tests that determine R-value have little resemblance to how insulation actually performs in a home. When real world factors such as air infiltration, extreme temperatures and thermal bridging are present, field-installed fiberglass insulation can lose more than half its R-value. Research has repeatedly shown that SIPs provide continuous insulation that will maintain its stated R-value for the life of the home and outperform fiberglass insulation every time. An independant test of a small 3.3 x 3.3-m2 (10.9 x 10.9-ft) SIP room showed it to be 14 times tighter than an identical room with 2×6 framing, batt insulation, and sheathing. This thermal envelope has a huge impact on the energy needed to heat or cool a home. To learn more on air infiltration and thermal bridging read our R-Values in the Real World article.
ZERO ENERGY PLANS
Zero Energy Plans built with PremierSIPS made and tested to international energy standards, with heating and cooling systems, small Solar panels systems, instead of huge solar panel arrays..Our walls and roof panels, insulated panel splines, insulated headers (lintels) and vapour barrier tape do the energy efficient work..premierSIPS dont leak much air at all… expect your ZE Home to test at 0.6 air Changes per hour……add energy star appliances..all this for around the same cost as buying a conventional timber framed 140mm wall and 192mm roof = fibreglass batts = (air) leaky old school insulated batt buildings”.
TAKE THE POWER BACK
Its been a reckless act by our government selling our energy companies only to have them rip off NZ customers in applying some of the worlds highest prices for, what is, renewable energy. Wind, geothermal, hyro etc, around 85 percent of our electricity is supplied from renewables. With the government selling our energy companies, and obtaining more tax with less input, as a people, some cant even afford to turn a heater on…. Now its time to take back the power we once had and get back to the future. Go green, get sustainable, get off grid if you want > SIPS & solar battery power storage, stay on grid with Zero energy solar and SIPS, get payback, enjoy a quality of living we all used to enjoy.





