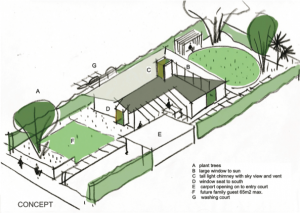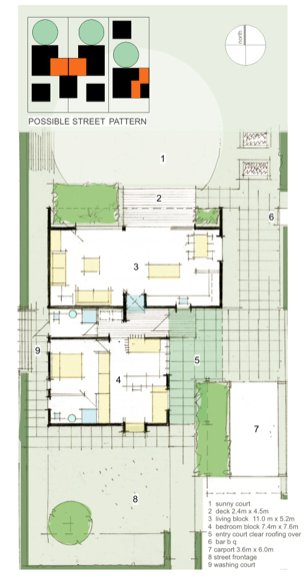
The Cantabrian is a design concept for Canterbury housing in response to the Christchurch Rebuild – bringing innovation, affordability and comfort to homeowners, while meeting the seismic challenges and special requirements of TC3 land conditions. Homeowners can tailor the concept to suit their own preferences, section shape and budget.
http://www.cantabrianhome.co.nz/
Richard Sellars of Nelson-based Continuum Architecture Ltd is the winner of Southern Response’s architectural design competition for The Cantabrian home. Richard had preliminary discussions with Premier SIPs about the cost of using SIPs in the construction. He needed a cost effective solution that had been thoroughly tested to withstand earthquakes and acheive a warm, energy efficient home with superior structural integrety.
View his winning design
It is important that a thoroughly tested and engineered panel is utilised. Premier SIPs Structural Insulted Panels were chosen as the building system as they are strong, light, and offer excellent insluation to floor, walls and roof.

47 entries were recieved from around New Zealand and all had to meet the following criteira:

- the gross floor area is to be 150m2 maximum – single storey, including garage and decking – not including fencing, paths, landscaping etc.
- construction budget $1,700 per square metre, GST inclusive without using free or discounted labour & materials
- the design and budget must allow for efficient and light weight construction
- the material selection must reflect permanence
- the submission needs to demonstrate how construction and materials used will meet the budget
- the selected entries will be costed by a quantity surveyor to confirm costs
- there is no requirement to submit costings or estimates with your entry, however, explanations of how it will be constructed to meet the budget are required
- the house is to comply with the Christchurch City Plan Living 1 zone development standards
Design must:
- complement the Canterbury environment
- consider the typical shape of a TC 3 site. i.e. 17m x 40m
- be economical, practical but innovative
- follow good environmental practice that fits the budget
- be flexible and demonstrate diverse design options that can be standardised
- give scope to changing needs of the homeowner over time
- adopt Lifemark standard
- recognise aging demographics
- efficient and light weight construction
- reflect permanence in material selection
- demonstrate how construction and materials used will meet the budget
- standard lightweight construction
Core house style:
- regular shape platform
- detached garage
- lightweight cladding
- lightweight roofing

“I was inspired to enter the competition because I believe that every house, no matter how small the budget or footprint, should be well-designed and placed carefully on the land. This competition provided me with the opportunity to design a warm, comfortable, light-filled home for the people of my home town. We have a wonderful chance to ensure the same amount of careful thought and cooperative planning goes into the design of our neighbourhoods as goes into our important civic spaces.
Richard Sellers – Winning Architect”
“It’s not just about a design for one house or that all houses should be look alikes; it’s about a design concept that embodies the future of building in a region where we have information now that we didn’t have before. All of these entries, and the winning design in particular, show what can be achieved,” said Peter Rose.






