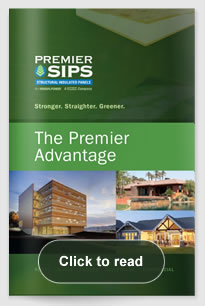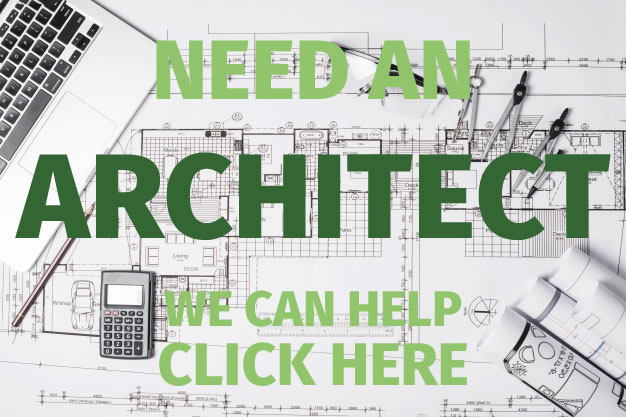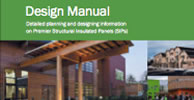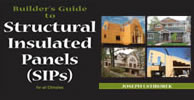Architects and Engineers
NZ Architects
We have many relationships with SIPs savvy architects, contact us to let us put you in touch with one close to you.
Contact Us Now!
DMC Ltd
DMC Ltd specialises in Design & Construction Management providing Consulting Services for Projects throughout New Zealand with occasional excursions for one-off Projects overseas.
www.dmcnz.com/
Structural Insulated Panels Detail Drawings
Premier meets the needs of design professionals time and time again, for over 20 years.
Premier SIPs Autodesk library.
PREMIERSIPS R-VALUES : IMPERIAL > METRIC R-VALUE CONVERSION VALUES
Find the Detail needed and download a .DWG or .PDF file.
General Details
001 Overview Section Download: PDF | DWG
002 Overview Section Download: PDF | DWG
003 Typical Timber Frame Details Download: PDF | DWG
004 Panel to Steel Connection Download: PDF | DWG
005 Premier Spline Connection Download: PDF | DWG
005a Premier Spline Connection for Shearwalls Download: PDF | DWG
006 I-Joist Spline Connection Download: PDF | DWG
007 Double 2x Lumber Conection Download: PDF | DWG
008 Spline Fastened at Top Only Download: PDF | DWG
009 Panel to Plate Connection Download: PDF | DWG
010 Cap Plate Download: PDF | DWG
011 Wall Panel Corner Connection Download: PDF | DWG
012 Wall Panel Angled Corner Download: PDF | DWG
013 SIP Tape Application Download: PDF | DWG
Floor/Foundation Details
101 Recessed Sill Plate Download: PDF | DWG
102 Capillary Break on Slab Download: PDF | DWG
103 Panel/Foundation Connection Download: PDF | DWG
104 Hold Down Connection Download: PDF | DWG
105 Strap Hold Down Connection Download: PDF | DWG
106 Foundation Framing Download: PDF | DWG
107 Foundation Framing Download: PDF | DWG
108 Panel Floor Blocking Download: PDF | DWG
109 Floor Blocking Download: PDF | DWG
110 Platform Framing Download: PDF | DWG
111 Platform Framing Download: PDF | DWG
Wall Details
201 Insul-Beam Header Download: PDF | DWG
202 Panel as Header Download: PDF | DWG
203 Typical Panel Wall Download: PDF | DWG
204 Typical Opening Framing Download: PDF | DWG
205 Truss Bearing Download: PDF | DWG
206 Standard Electrical Chases Download: PDF | DWG
207 Electrical Box Installation Download: PDF | DWG
208 Interior Wall Connection Download: PDF | DWG
209 Typical Cabinet Connection &?bsp; Download: PDF | DWG
210 Island Vent Detail Download: PDF | DWG
211 Insul-Beam Header Above Opening Download: PDF | DWG
Roof Details
301 Beveled Block Wall/Roof Download: PDF | DWG
302 Beveled Block Wall/Roof Download: PDF | DWG
303 Beveled Wall/Roof Connection Download: PDF | DWG
304 Ridge Cap Detail Download: PDF | DWG
305 12:12 Pitch Ridge Detail Download: PDF | DWG
306 Roof Valley Connection Download: PDF | DWG
307 Parapet Detail Download: PDF | DWG
308 2x Panel Joint Connection Download: PDF | DWG
309 I-Joist Panel Connection Download: PDF | DWG
310 Roof/Floor Openings Download: PDF | DWG
311 Roof Penetrations Download: PDF | DWG
312 Vented/Non Vented Insul-Lam Download: PDF | DWG
313 Floor/Roof Fastening Patterns Download: PDF | DWG
314 Eave Details Download: PDF | DWG
315 Roof to ICF Wall Connections ? Download: PDF | DWG
316 Roof Ledger Download: PDF | DWG
317 Plumb Cut Ridge / Hip Ridge with Blocking Download: PDF | DWG
318 Plumb Cut Ridge / Hip Ridge without Blocking Download: PDF | DWG
319 Cantilevered Ridge with Blocking Download: PDF | DWG





